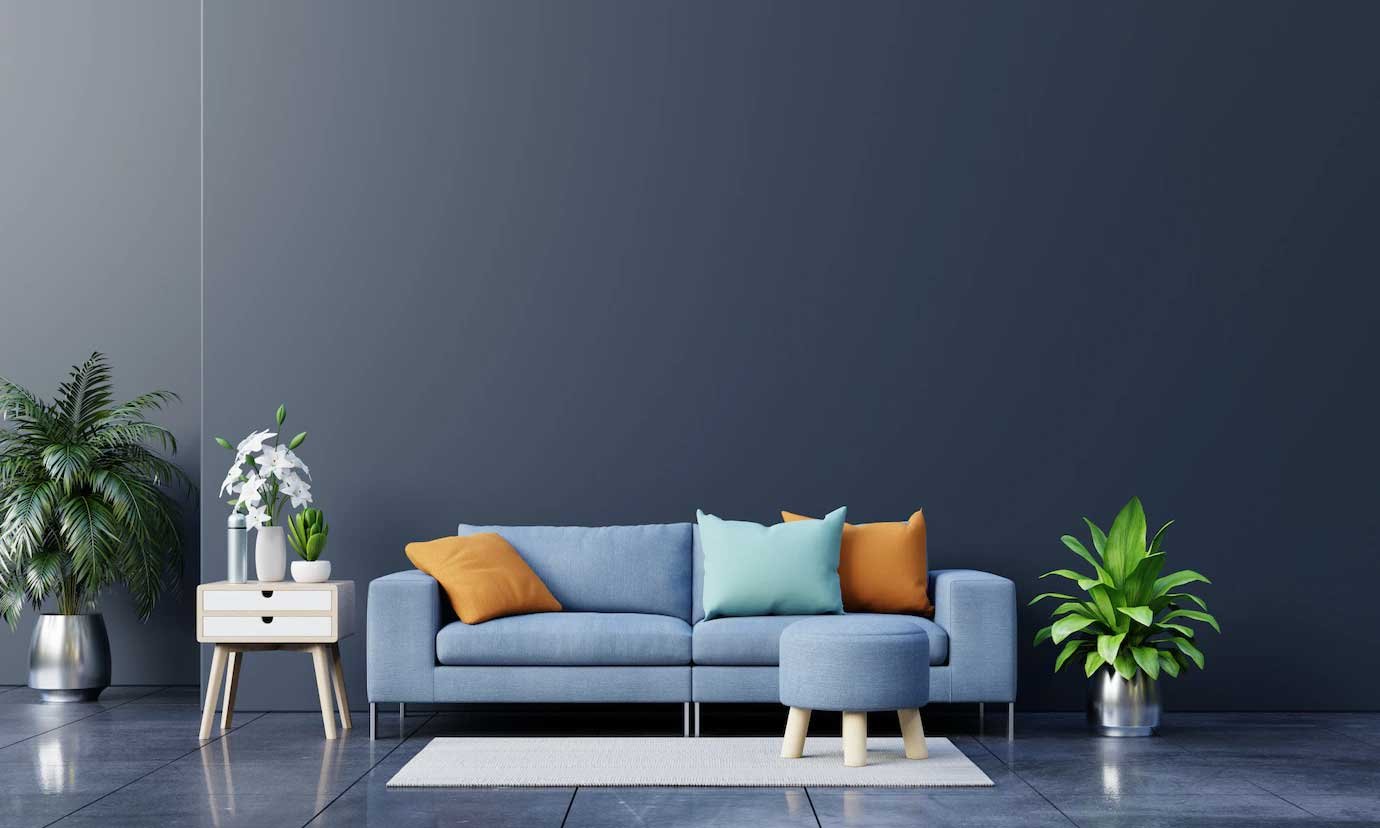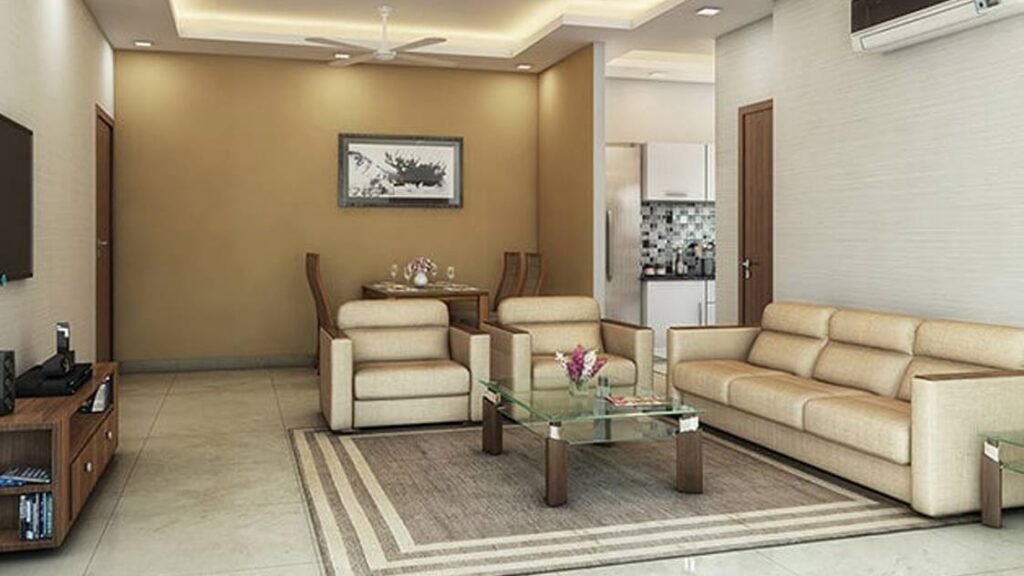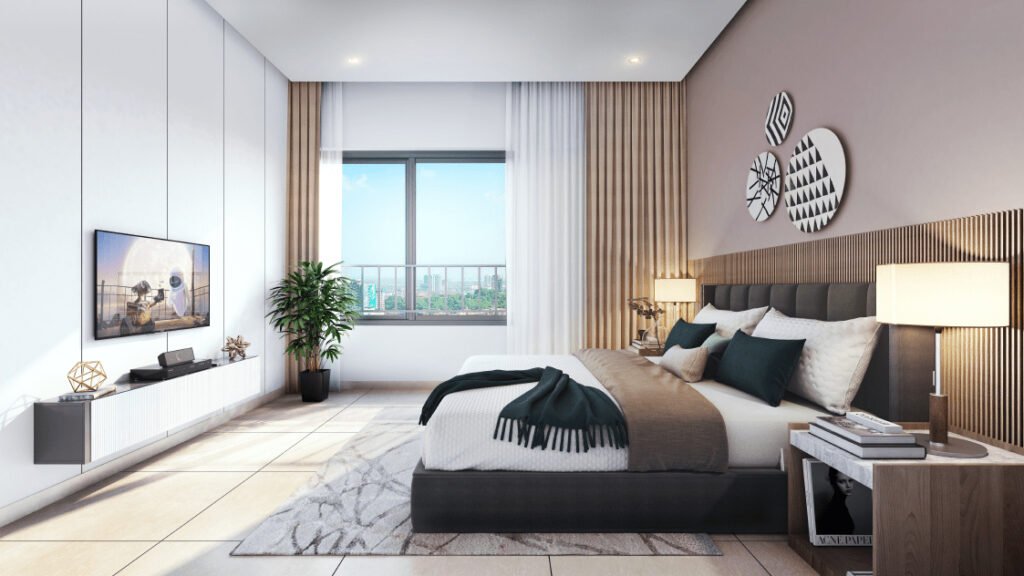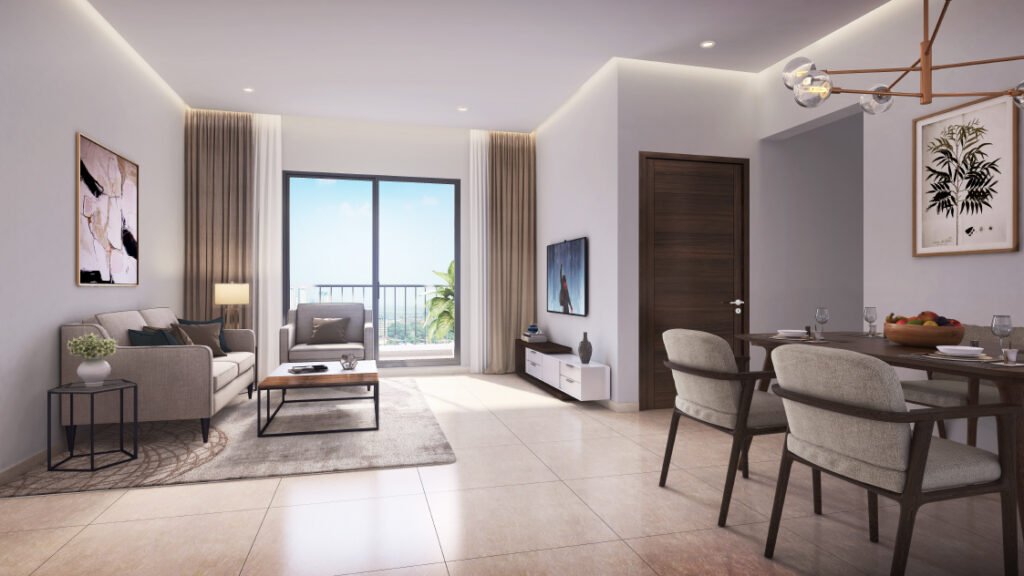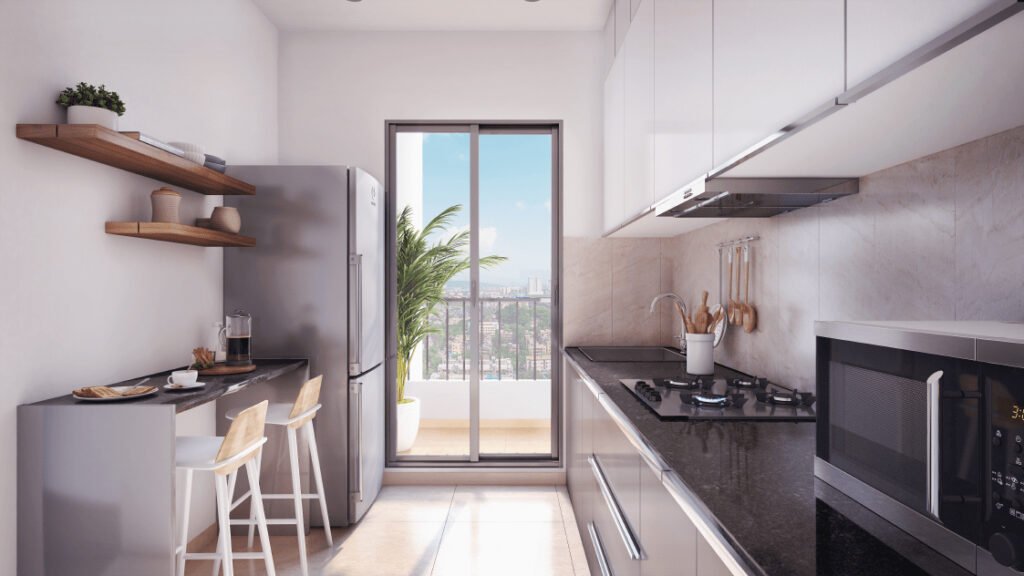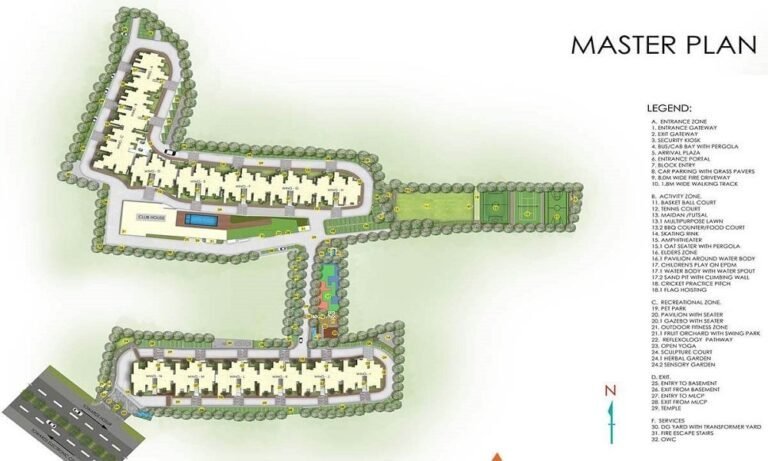Overview
Highlights
Rishabh Dharti Heights Dadar Highlights
- Large format tiles in living, dining, and bedroom
- Aluminium double glazed windows
- Tiles in toilets & kitchen
- Thoughtfully designed toilets with bathroom fittings
- Vanity unit below wash basin counters
- Superior quality geyser, exhaust fan and water purifiers
- Modular electrical switches
- Meticulously planned electrical layout by interior designer
- High-quality non-corrosive plumbing
- False ceiling with lights at select locations
- Sheer curtain with two tracks provided in living, dining & bedroom

REQUEST OFFICE / HOME / VIDEO PRESENTATION Rishabh Dharti Heights Dadar
Amenities
Rishabh Dharti Heights Dadar
- Gymnasium
- Walking & Cycling Tracks
- Outdoor Lap Swimming Pool
- Skating Rink
- Multi-Purpose Court
- Children’s Play Area
- Table Tennis
- Indoor Games Area
- Snooker & Billiards
- Yoga/Dance Room
- Business Centre
- Creche
- Amphitheatre
- Library / Reading Lounge
Gallery
Rishabh Dharti Heights Dadar Gallery
Price plan
Rishabh Dharti Heights Dadar Price Plan
-
2 BHKCarpet Area 890 - 913 Sq. Ft.Price ₹ 3.05 Cr* Onwards
-
3 BHKCarpet Area 1080 Sq. Ft.Price ₹ 3.93 Cr* Onwards
TAKE A 360 DEGREE TOUR OF THE PROJECT
Schedule A Virtual Tour With Our Expert
Video
Rishabh Dharti Heights Dadar Walkthrough
Floor Plan
Rishabh Dharti Heights Dadar plans
Receive a digital copy of our brochure and learn more about our spacious residences.
Request A Private Visit To Our Site Office / Sales Office
Location
Rishabh Dharti Heights Dadar Location Site
- ● MONORAIL – 1.2 Kms
- ● Eastern Freeway: 5.7 Kms
- ● Eastern Express Highway - 100 Mtrs
- ● Bandra Worli Sea Link – 3.9 Kms
